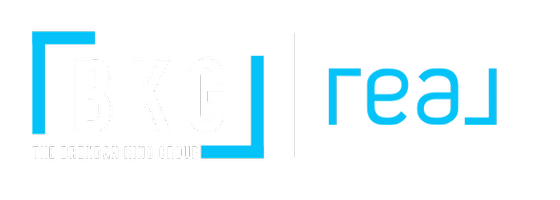3200 Segesta AVE Henderson, NV 89044
UPDATED:
Key Details
Property Type Single Family Home
Sub Type Single Family Residence
Listing Status Active
Purchase Type For Sale
Square Footage 2,467 sqft
Price per Sqft $243
Subdivision Inspirada Pod 5-3
MLS Listing ID 2702410
Style Two Story
Bedrooms 5
Full Baths 2
Half Baths 1
Construction Status Resale
HOA Fees $255/qua
HOA Y/N Yes
Year Built 2021
Annual Tax Amount $4,666
Lot Size 3,484 Sqft
Acres 0.08
Property Sub-Type Single Family Residence
Property Description
Location
State NV
County Clark
Community Pool
Zoning Single Family
Direction From St Rose go (S) and turn (L) on Raiders Way, (L) on Bicentennial Pkwy, (R) on Via Contessa, (R) on Via Altamira, (L) on Skylark Trail St, (R) on Montage Dr, (L) on Bolsena St, (R) on Avernus Ave, (L) on Mincio St, (L) on Segesta Ave.
Interior
Interior Features Bedroom on Main Level, Ceiling Fan(s), Window Treatments
Heating Gas, Multiple Heating Units
Cooling Central Air, Electric, 2 Units
Flooring Luxury Vinyl Plank
Fireplaces Number 1
Fireplaces Type Electric, Family Room
Furnishings Unfurnished
Fireplace Yes
Window Features Blinds
Appliance Built-In Gas Oven, Dryer, ENERGY STAR Qualified Appliances, Gas Cooktop, Disposal, Microwave, Refrigerator, Water Softener Owned, Washer
Laundry Gas Dryer Hookup, Laundry Room, Upper Level
Exterior
Exterior Feature Private Yard, Sprinkler/Irrigation
Parking Features Attached, Garage, Private
Garage Spaces 2.0
Fence Brick, Back Yard
Pool Community
Community Features Pool
Utilities Available Underground Utilities
Amenities Available Playground, Park, Pool, Spa/Hot Tub
Water Access Desc Public
Roof Type Tile
Garage Yes
Private Pool No
Building
Lot Description Drip Irrigation/Bubblers, Landscaped, Rocks, Synthetic Grass, < 1/4 Acre
Faces South
Story 2
Sewer Public Sewer
Water Public
Construction Status Resale
Schools
Elementary Schools Wallin, Shirley & Bill, Wallin, Shirley & Bill
Middle Schools Webb, Del E.
High Schools Liberty
Others
HOA Name CCMC
HOA Fee Include Recreation Facilities
Senior Community No
Tax ID 191-23-817-010
Acceptable Financing Cash, Conventional, FHA, VA Loan
Listing Terms Cash, Conventional, FHA, VA Loan
Virtual Tour https://www.propertypanorama.com/instaview/las/2702410

GET MORE INFORMATION
- Summerlin North HOT
- Summerlin West HOT
- Summerlin South HOT
- Las Vegas HOT
- Summerlin HOT
- Henderson HOT
- Condos for Sale
- Townhouses for Sale
- $100,000-$200,000
- $200,000-$300,000
- $300,000-$500,000
- $500,000-$700,000
- $700,000-$1,000,000
- $1,000,000-$2,000,000
- $2,000,000+
- Red Rock Country Club
- The Ridges
- Canyon Gate
- Peccole Ranch
- The Lakes
- Mountains Edge
- Centennial Hills
- Providence
- Luxury Collection
- Rhodes Ranch



