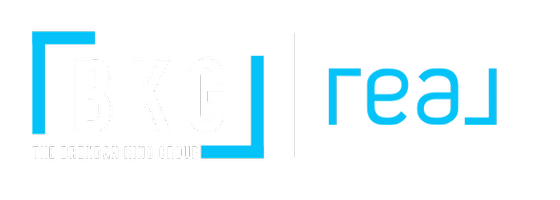For more information regarding the value of a property, please contact us for a free consultation.
11 Golden Sunray LN Las Vegas, NV 89135
Want to know what your home might be worth? Contact us for a FREE valuation!

Our team is ready to help you sell your home for the highest possible price ASAP
Key Details
Sold Price $8,550,000
Property Type Single Family Home
Sub Type Single Family Residence
Listing Status Sold
Purchase Type For Sale
Square Footage 9,771 sqft
Price per Sqft $875
Subdivision Summerlin Village 18 Phase 1 Amd
MLS Listing ID 2687291
Style One Story,Two Story
Bedrooms 5
Full Baths 2
Half Baths 3
Three Quarter Bath 2
HOA Fees $1,065/mo
Year Built 2005
Annual Tax Amount $40,885
Lot Size 0.620 Acres
Property Sub-Type Single Family Residence
Property Description
Nestled within the exclusive Promontory, in The Ridges, 11 Golden Sunray is set along the 14th green of Bear's Best Golf Course, this architectural gem captures the essence of refined desert living, offering panoramic views & resort-style tranquility. Striking water features create a dramatic welcome at the entry & continue throughout the private rear yard, adding to the serene ambiance. Designed to live like a single story, the first floor offers a sprawling great room, dining space, gourmet kitchen, luxurious owner's suite, 4 guest suites, an office & stunning central atrium. Upstairs, discover a thoughtfully curated collection of lifestyle amenities: a state-of-the-art fitness room, tranquil massage space, theater & game room. The second level wraps around an interior balcony and opens to an expansive deck, the perfect perch to soak in sweeping mountain, golf course & city views. A gated motor court & 5-car garage complete this one-of-a-kind residence that embodies luxury & privacy!
Location
State NV
County Clark
Community Pool
Zoning Single Family
Interior
Heating Central, Gas, Multiple Heating Units
Cooling Central Air, Electric, 2 Units
Flooring Ceramic Tile, Marble
Fireplaces Number 4
Fireplaces Type Bedroom, Gas, Glass Doors, Great Room, Multi-Sided, Outside
Laundry Gas Dryer Hookup, Laundry Room
Exterior
Exterior Feature Built-in Barbecue, Balcony, Barbecue, Courtyard, Patio, Private Yard, Sprinkler/Irrigation, Water Feature
Parking Features Attached, Garage, Garage Door Opener, Private
Garage Spaces 5.0
Fence Block, Back Yard, Wrought Iron
Pool Heated, In Ground, Private, Pool/Spa Combo, Community
Community Features Pool
Utilities Available Cable Available, Underground Utilities
Amenities Available Clubhouse, Fitness Center, Golf Course, Gated, Pool, Guard, Security
Roof Type Metal,Pitched
Building
Lot Description 1/4 to 1 Acre Lot, Back Yard, Drip Irrigation/Bubblers, Front Yard, Landscaped
Story 1
Sewer Public Sewer
Water Public
Schools
Elementary Schools Goolsby, Judy & John, Goolsby, Judy & John
Middle Schools Fertitta Frank & Victoria
High Schools Durango
Others
Acceptable Financing Conventional
Listing Terms Conventional
Read Less

Copyright 2025 of the Las Vegas REALTORS®. All rights reserved.
Bought with Frank Napoli II BHHS Nevada Properties
GET MORE INFORMATION
- Summerlin North HOT
- Summerlin West HOT
- Summerlin South HOT
- Las Vegas HOT
- Summerlin HOT
- Henderson HOT
- Condos for Sale
- Townhouses for Sale
- $100,000-$200,000
- $200,000-$300,000
- $300,000-$500,000
- $500,000-$700,000
- $700,000-$1,000,000
- $1,000,000-$2,000,000
- $2,000,000+
- Red Rock Country Club
- The Ridges
- Canyon Gate
- Peccole Ranch
- The Lakes
- Mountains Edge
- Centennial Hills
- Providence
- Luxury Collection
- Rhodes Ranch



